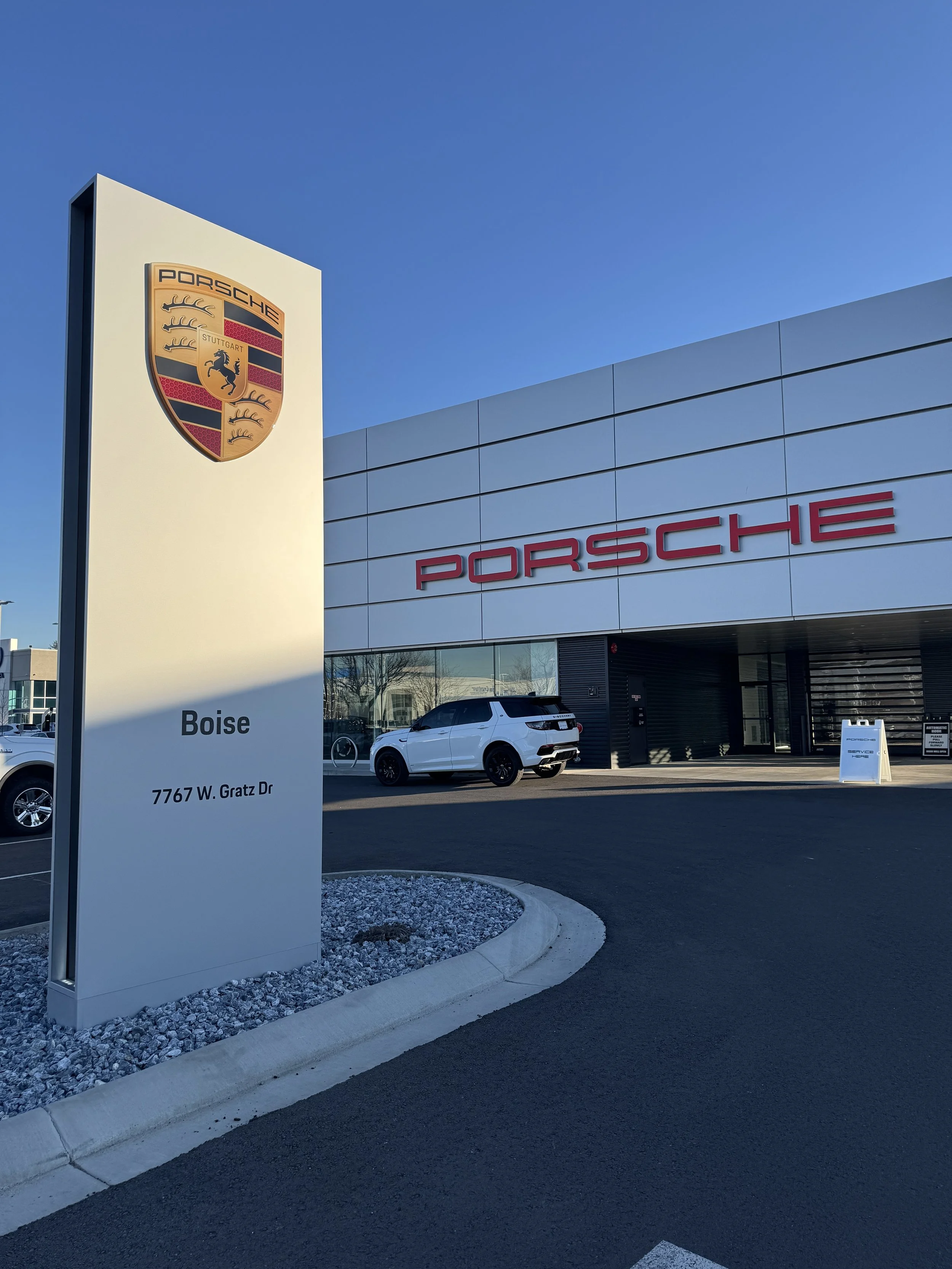PORSCHE BOISE
BOISE, ID
Area of Work: 1.46 acres - 63,440 S.F. Building Size: 29,080 S.F. Completed: January 2025
This project consists of a new, approximately 21,320 square feet, two-story automotive sales building and associated site improvements on property in a C-2D (General Commercial with Design Review) Zone.
The property is located near the end of W Gratz Dr, among the properties of Lyle Pearson dealerships. It is in a C-2D zone with other car dealerships to its North, East and West. To its south is Farmers Lateral Canal then single family uses in a R-1C zone. It has a commercial land use designation and is in Central Bench planning area. The subject site has one existing access driveway from W. Gratz Dr. as well as recently constructed sidewalks and landscape to remain along this frontage. Applicant is proposing a total number of 35 parking stalls including 2 ADA accessible stalls and 4 bicycle parking spaces.
Proposed maximum building height is 30’, not exceeding the allowed building height in this zone which is 45’. The building mass is consistent with buildings in the adjacent area. Roof is black standing seam metal. Exterior walls have metal composite wall panel in Sunrise silver at the front, black architectural ribbed mental at the back and side. The applicant proposes curtain wall glazing system for the windows at the showroom. The proposed project also complies with all required setback and landscape requirements.
The standard conditions of approval have been recommended to comply with the Objectives, Findings and Considerations of the Zoning Ordinance, the Design Review Guidelines and the goals and policies of the Boise City Comprehensive Plan.

















