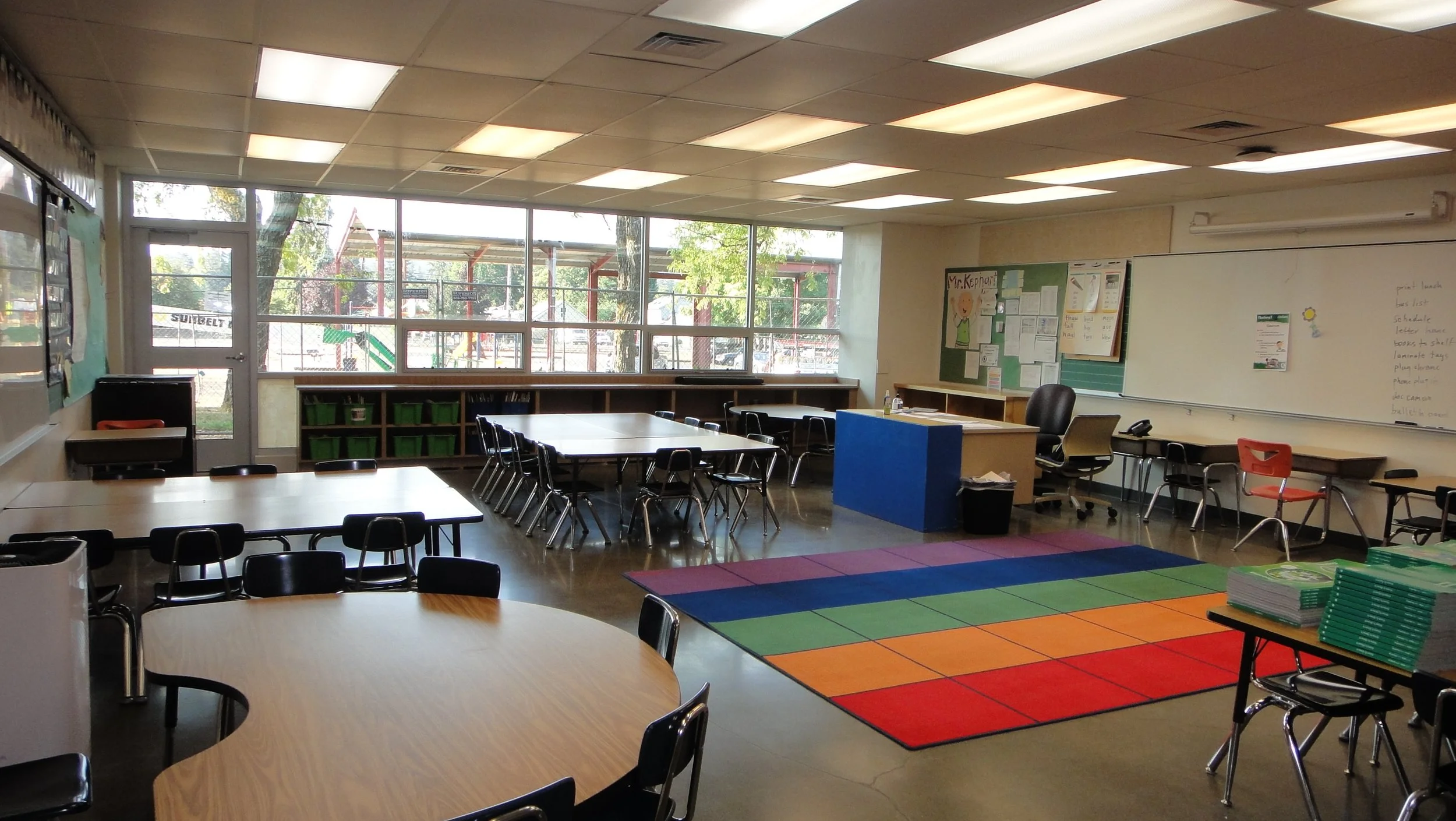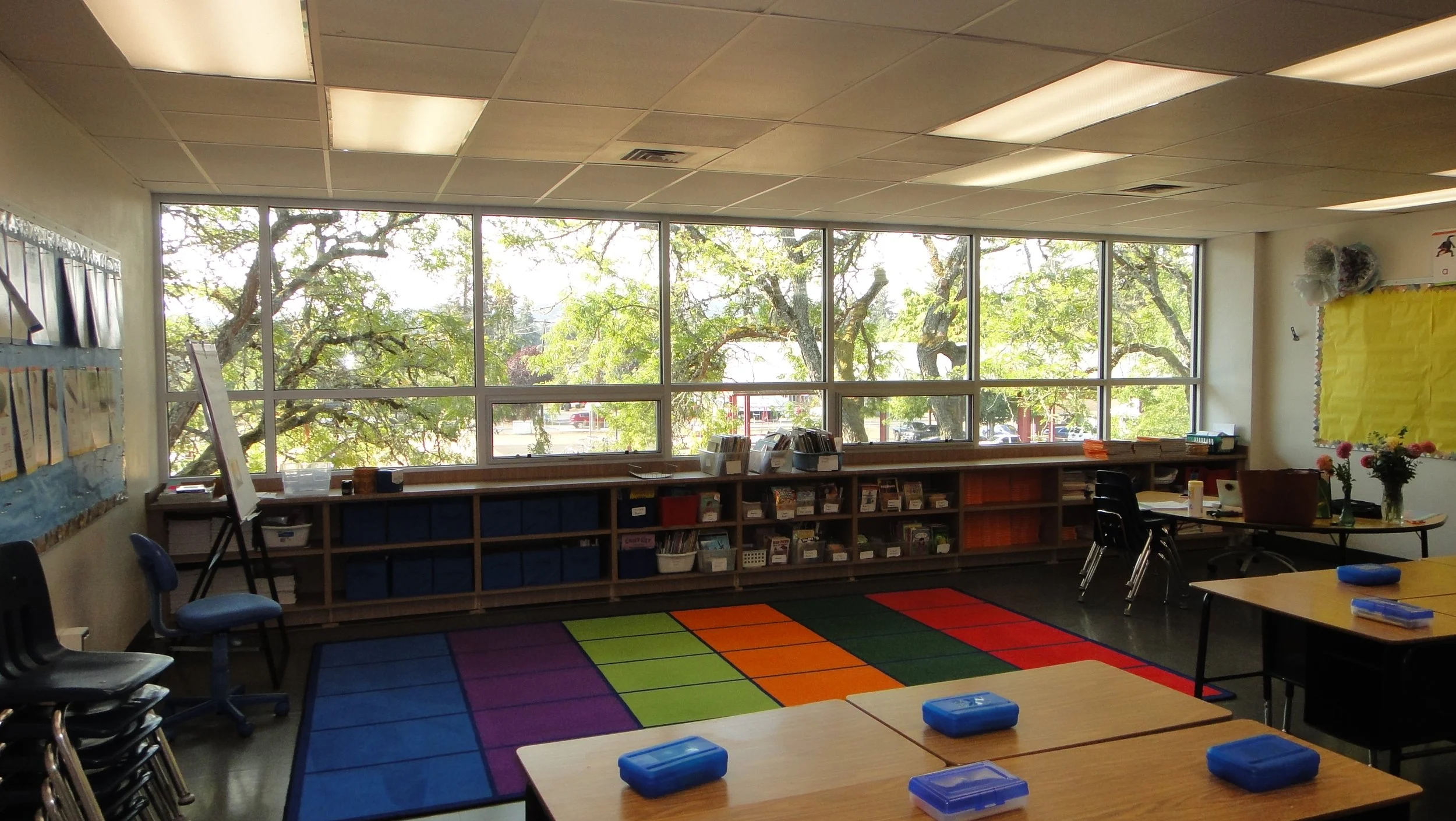GILBERT HEIGHTS ELEMENTARY SCHOOL
DAVID DOUGLAS SCHOOL DISTRCIT Portland, OR
Area of Work/Building Sizee: 69,941 S.F.
Completed: October 2024
Axis Design Group was hired to provide architectural services associated with general building construction projects; renovations and repairs in response to the passing of the bond measure in November 2021. Renovations at Gilbert Heights Elementary, originally built in the 1950s, focused on modernizing the school and improving safety and accessibility. Key upgrades included a remodeled main office, enhanced security at the entry, and new storefront with doors at the main entry vestibule and main corridor to meet accessibility standards. The project also involved replacing the old single pane multi height windows and metal doors along the south elevation and single height windows along the south elevation with new energy compliant aluminum storefront assemblies, as well as updating exterior fascia and soffits with new siding. Axis played a key role in the coordination, documentation, and specialized detailing of the new roofing assembly for the project. Roof scope included: new built-up bituminous roofing membrane, associated flashings, dome/guard collar assemblies, conductors, scuppers, curbs for mechanical equipment, copings, and rooftop access ladders. The elementary school building including the separate gymnasium building was repainted with additional dedicated funding.














