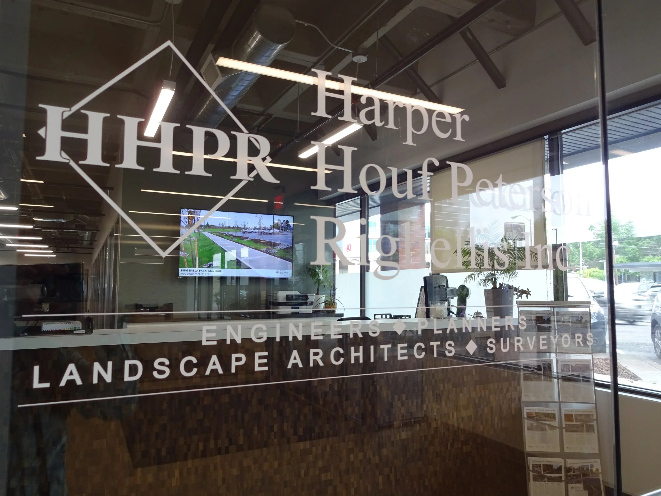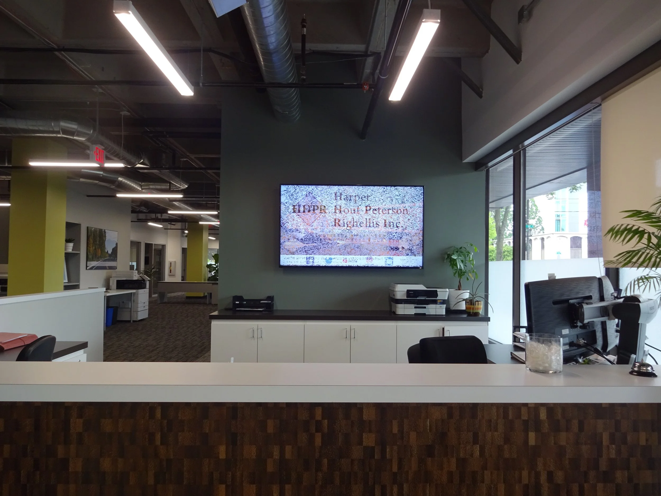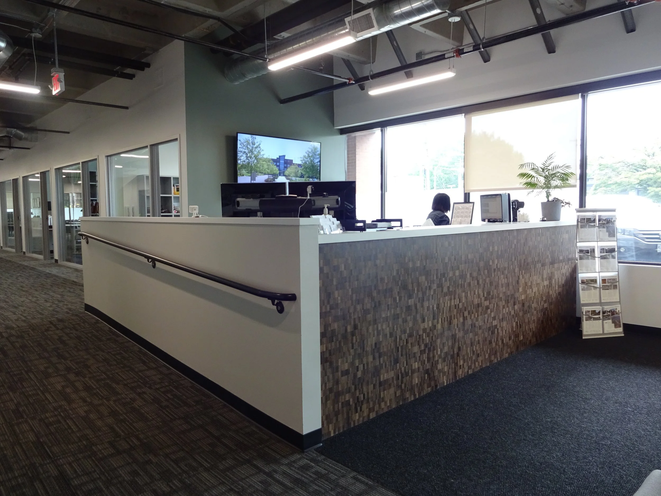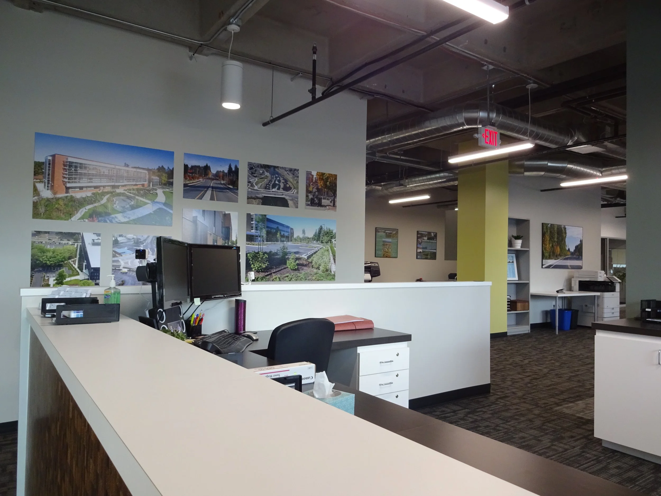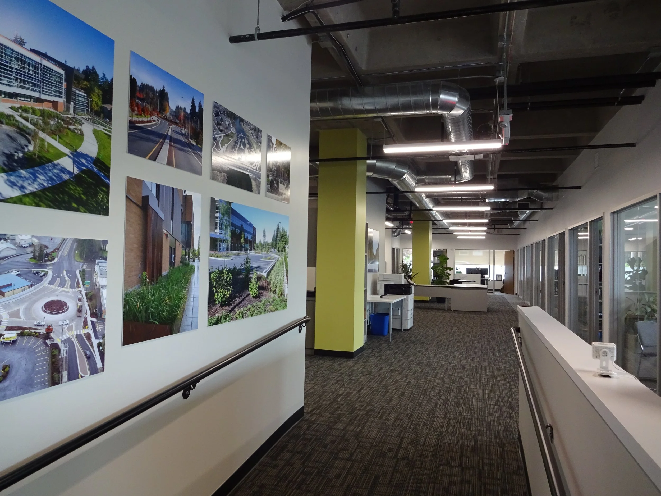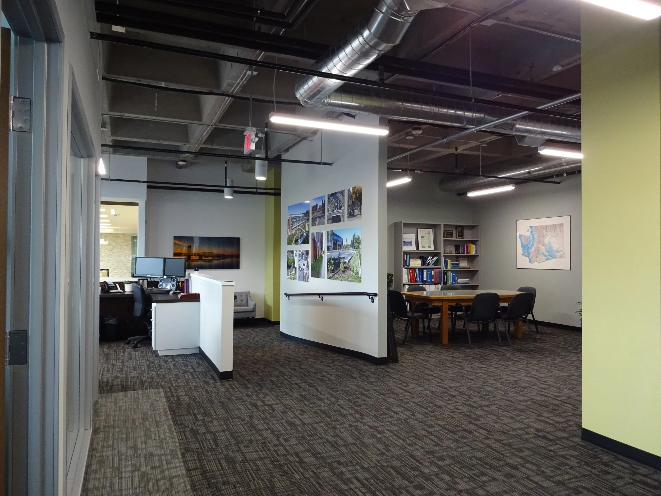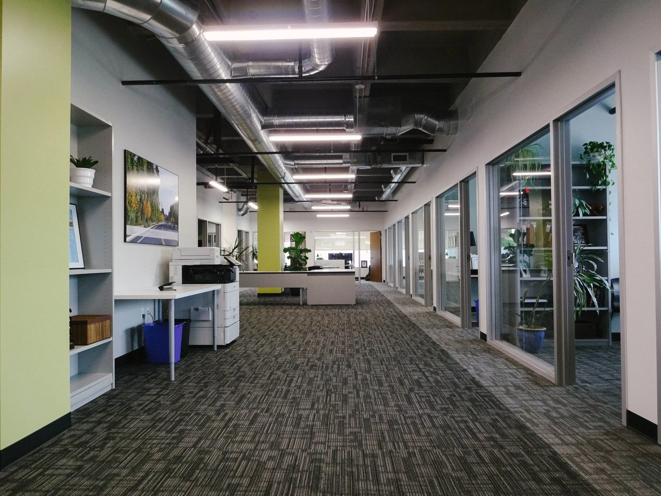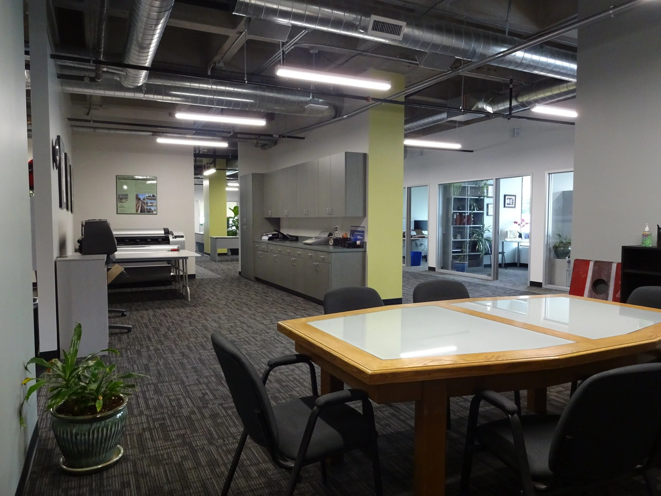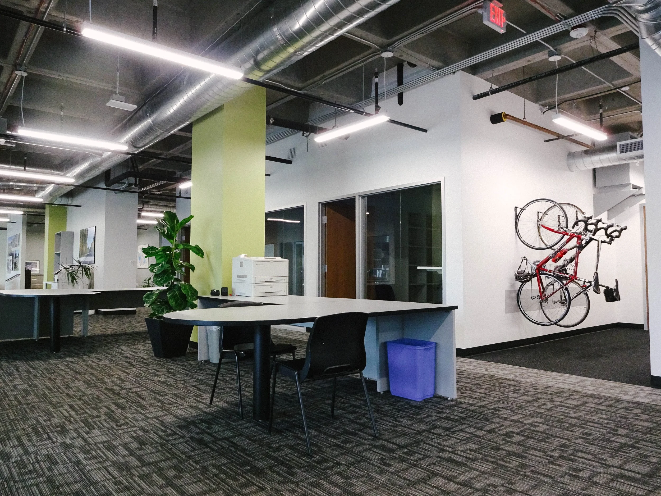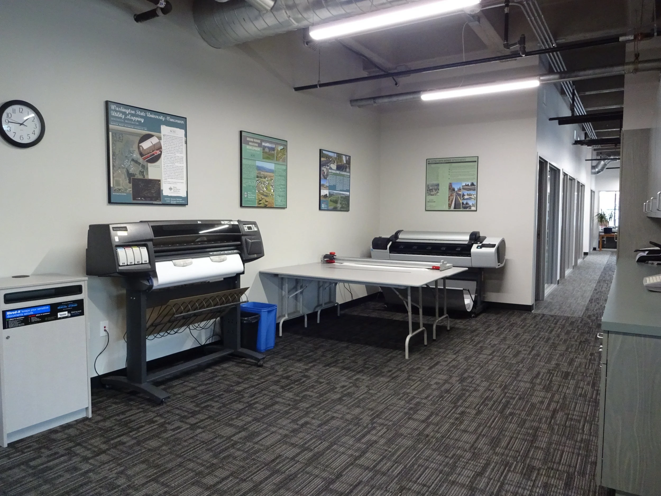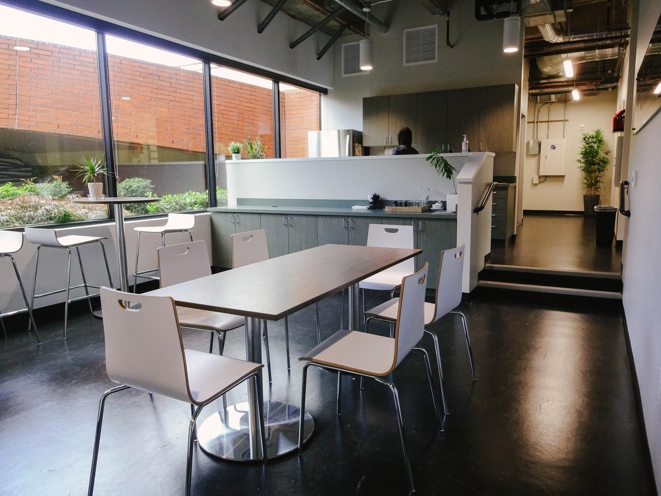HHPR OFFICE TI
VANCOUVER, WA
Area of Work: 5,235 S.F.
Completed: February 2019
Axis Design Group completed a tenant build-out for a new HHPR office in downtown Vancouver, WA. Starting with a vacant lease space shell on the first level of a 5-story office building, work included designing a two-station reception area, entry lobby, 13 offices, centralized open-office concept, restrooms with showers, bicycle storage, open kitchen/break room, large conference room, and open flex space with adjoining work room. Modifications were required to existing mechanical, electrical, plumbing, and fire alarm/suppressions systems to accommodate new work. New energy-efficient LED light fixtures were installed throughout.

