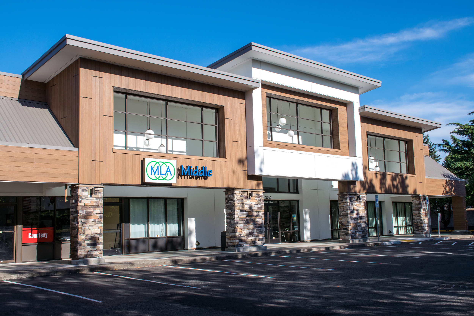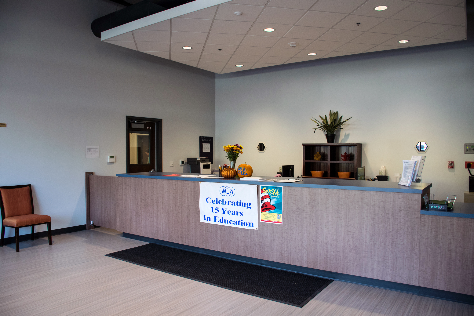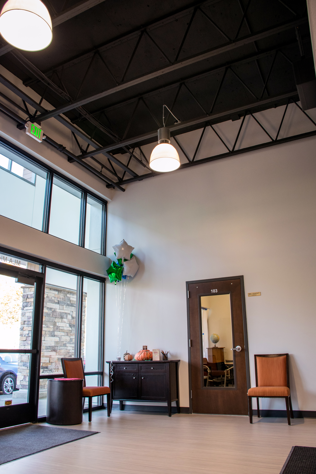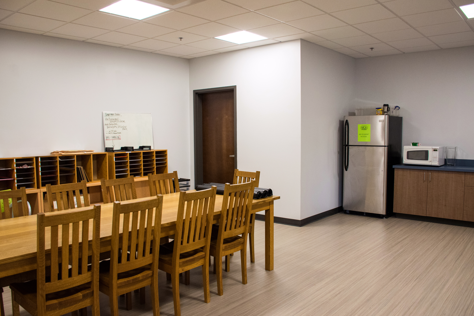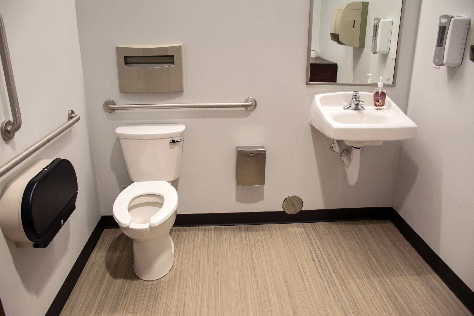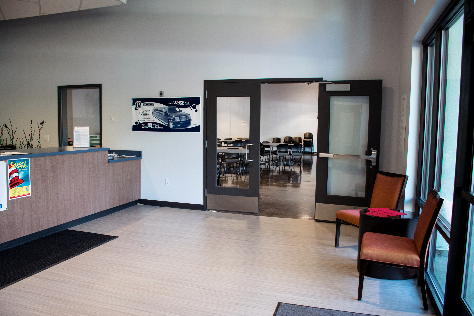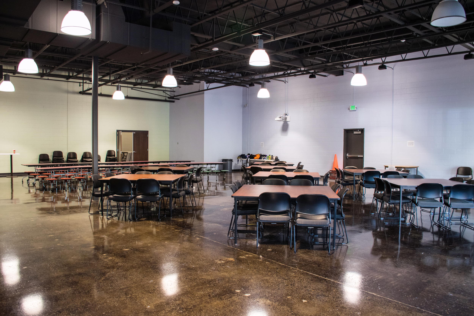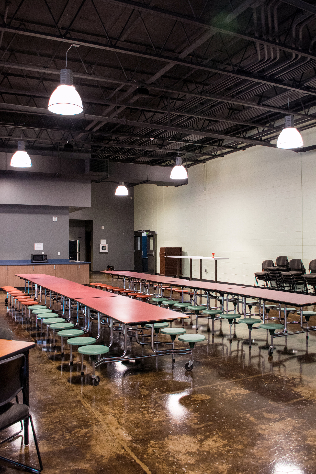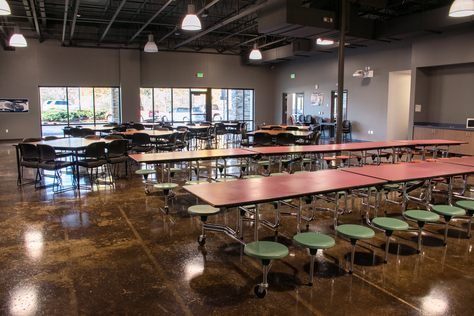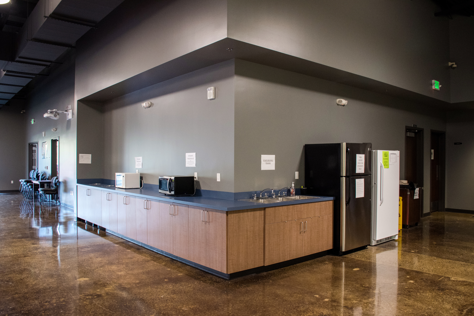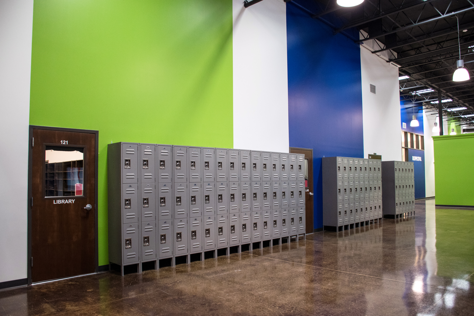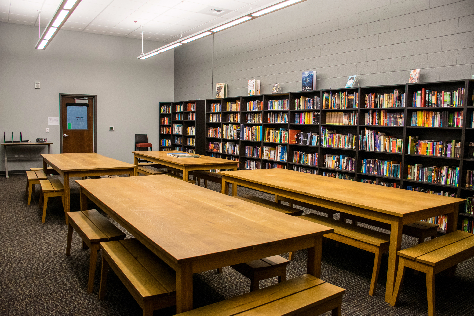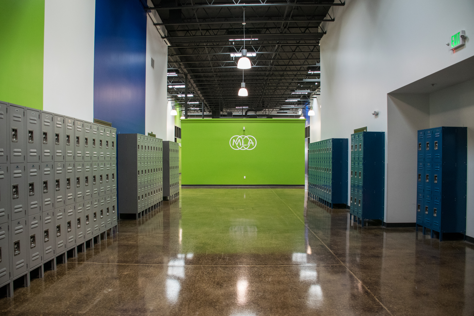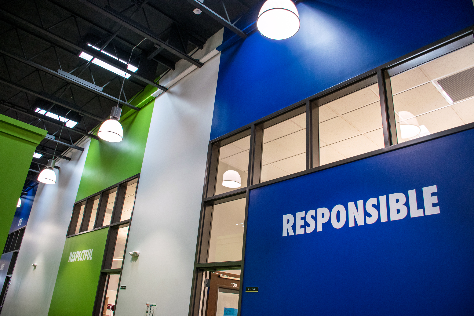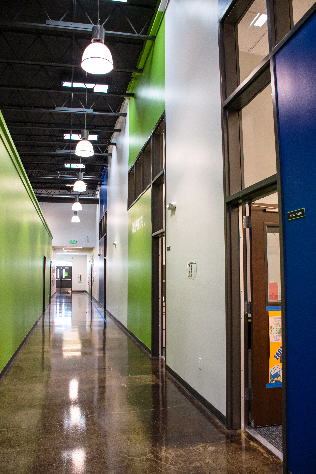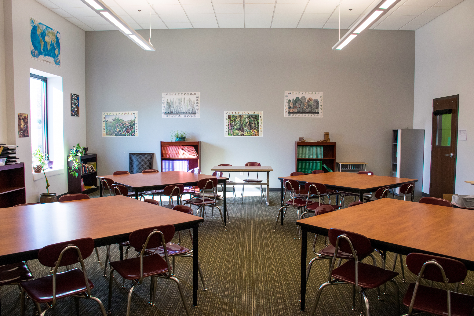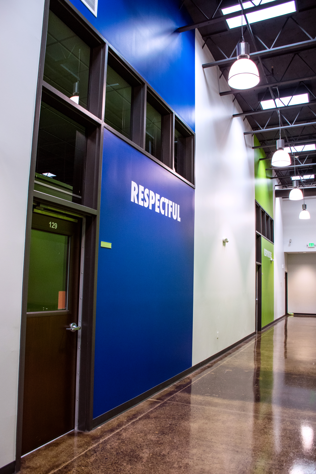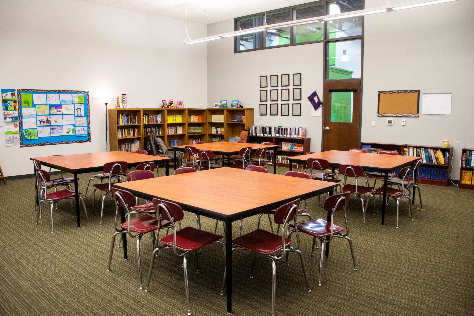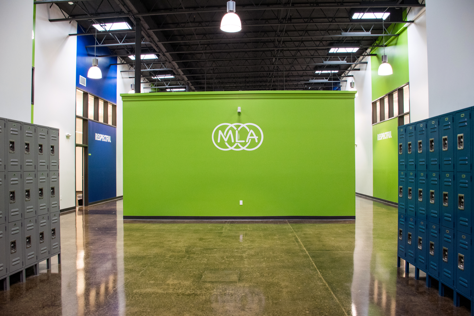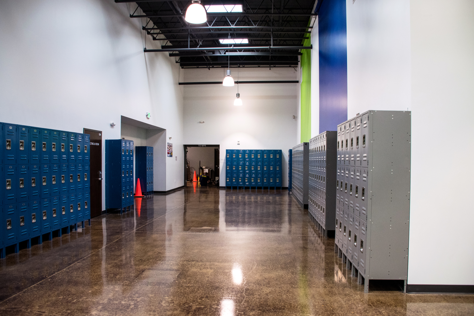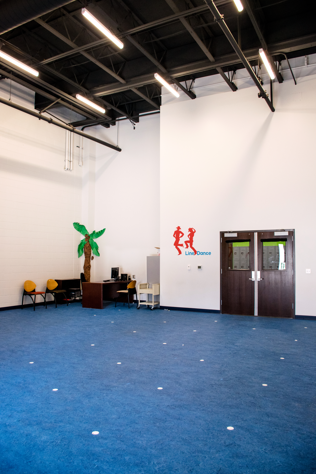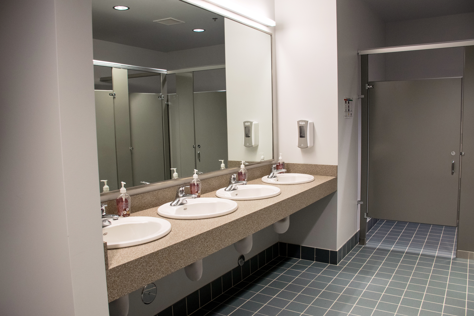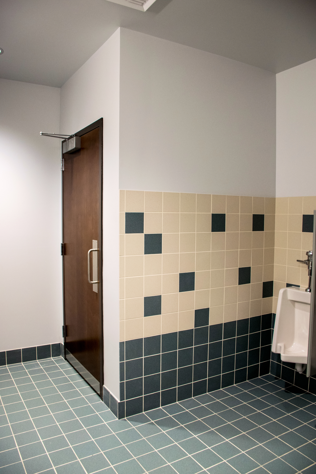MLA CHARTER SCHOOL T.I.
TROUTDALE, OR
Size: 21,685 S.F. | Completed: October 2015
The Multisensory Learning Academy project consisted of an interior remodel and repurposing of an existing retail building for a new Charter School within the Reynolds School District. The school utilizes about 21,685 S.F. of the building with the remainder to be used as retail space. The project included a seismic upgrade as well as Land-use for a Conditional Use to allow development in a mercantile use to be used for non-mercantile Educational Use. AXIS worked with the building owner, tenant and jurisdiction to complete the project prior to school opening in the Fall. The design program included 6 - 8 grades with a total of (6) new classrooms, break out special learning rooms, computer lab, library, cafeteria/common space, movement room, music room and office administration spaces. Safety and security were essential to the client. The building was designed to allow the entire classroom area to be locked down with a single control point to enter and exit through the Lobby. AXIS was responsible for all aspects of this phased fast-track project from preliminary design, conditional land use approval, construction documentation, permitting through construction administration.

