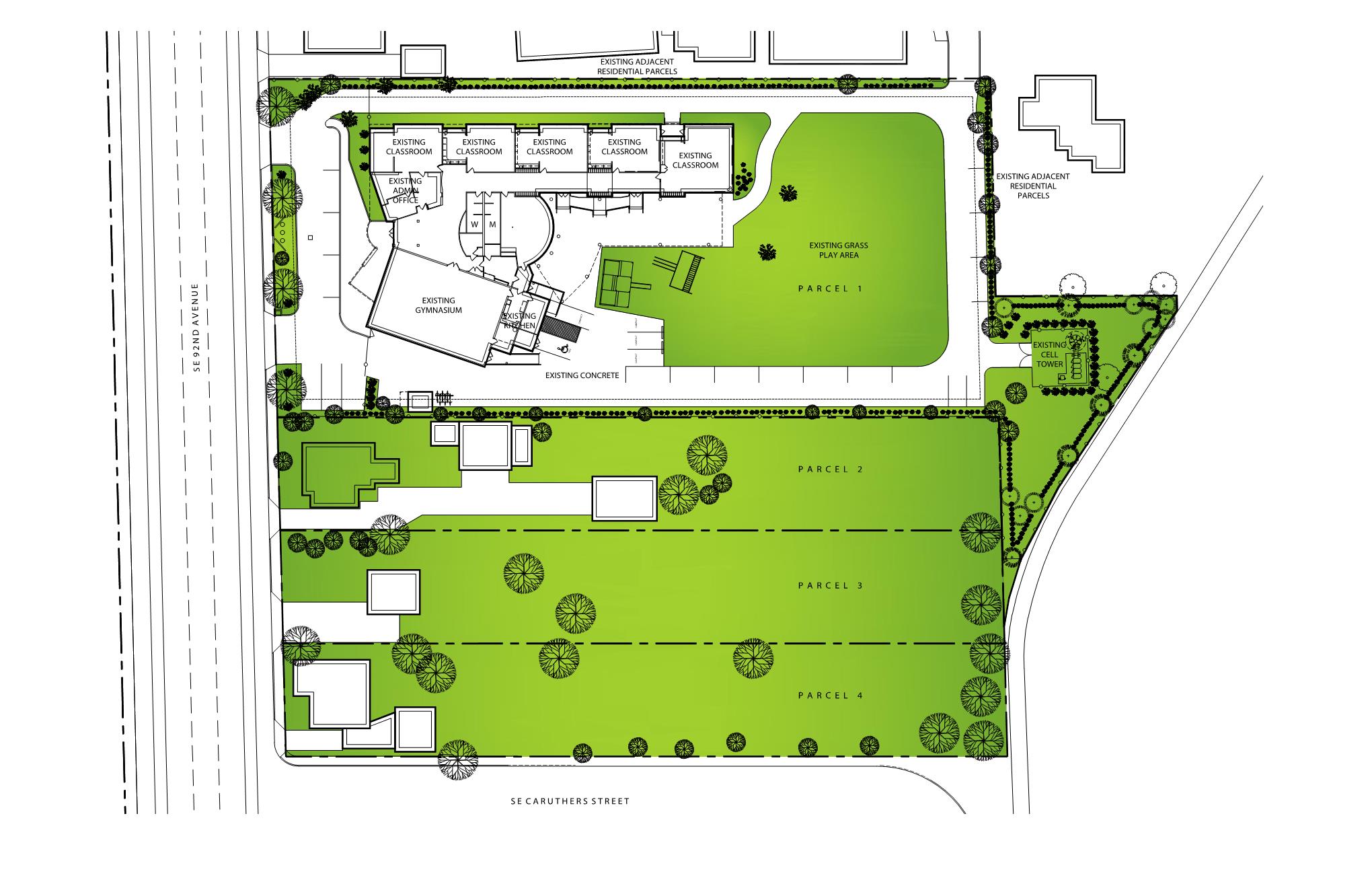GRACE LUTHERAN SCHOOL - PHASED DEVELOPMENT PROJECT
PORTLAND, OR
Total site: 36,230 S.F.
Total added: 18,800 S.F.
In 2012, Axis designed a master-plan for a phased development to an existing elementary school in SE Portland. The first phase would keep most of the site as existing. The change would be demolishing two buildings on an adjacent lot to be used for interim employee parking. Phase two would include a 3,100 S.F. addition onto the rear of the existing school building to be used for day care and Pre-K, a fenced outdoor play area and new parking stalls. The third phase would include a 5,600 S.F. addition of new classrooms, office administration space and new parking stalls. The final phase would include a 10,100 S.F. addition for a new gymnasium building, remodeling the existing gymnasium into a library and smaller cafeteria space. The process included the approval of a Conditional Use Permit which was obtained with an extended period of time to complete the project.


