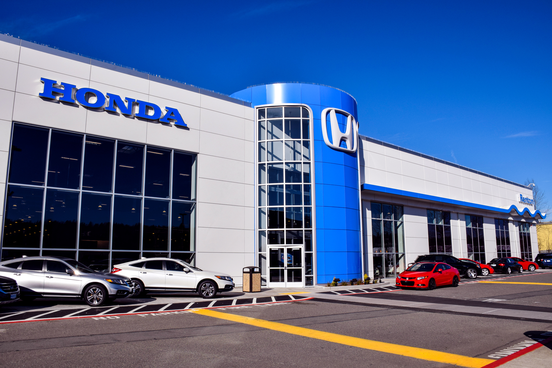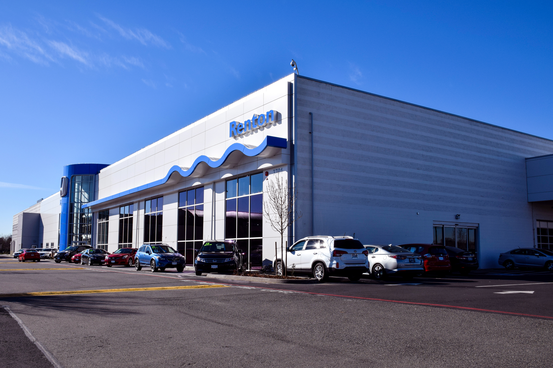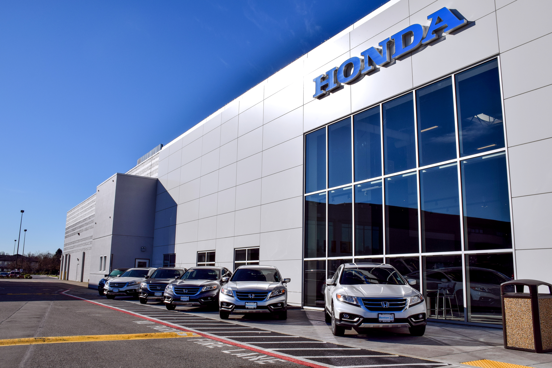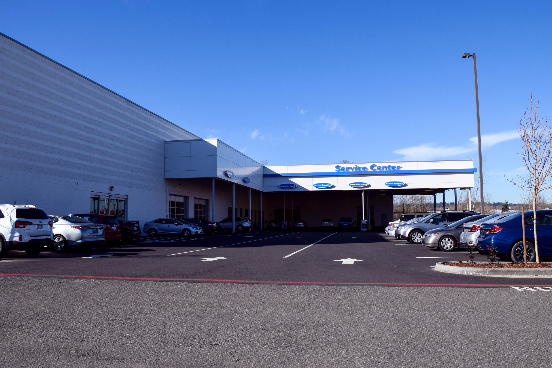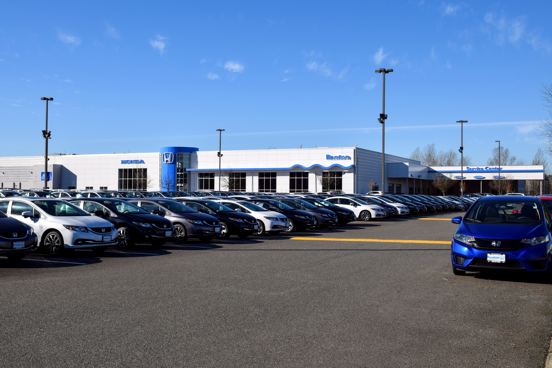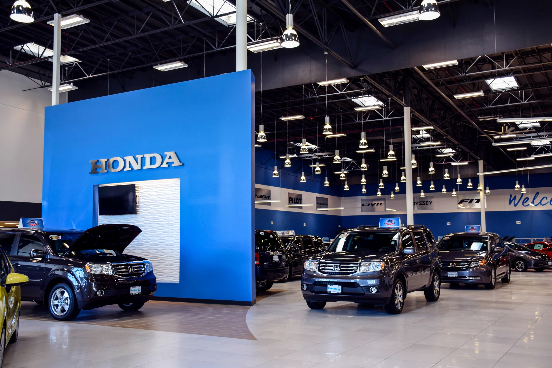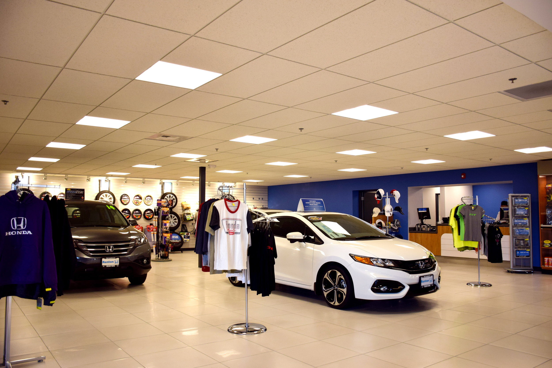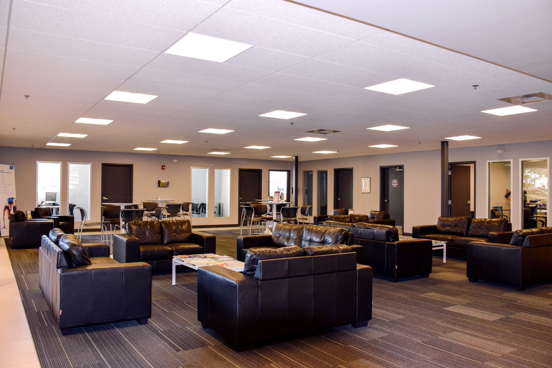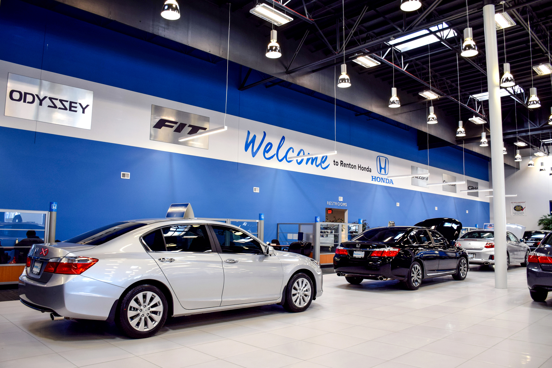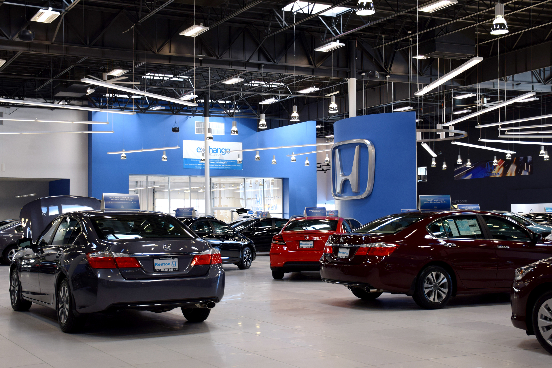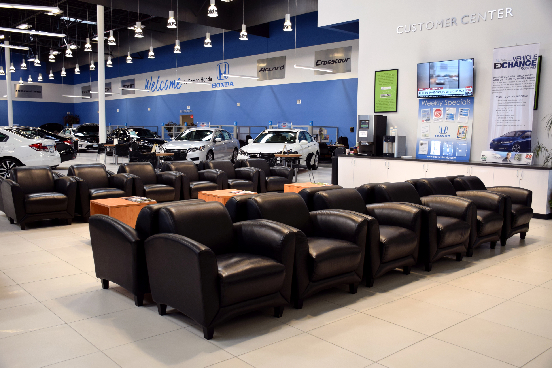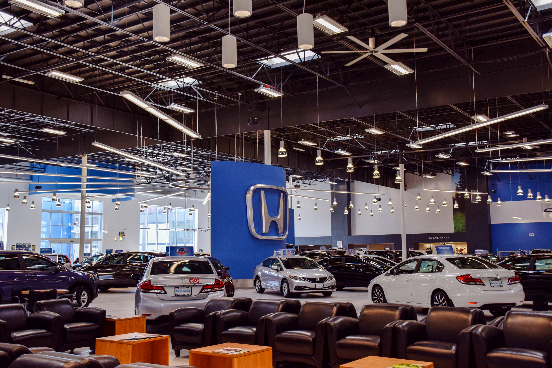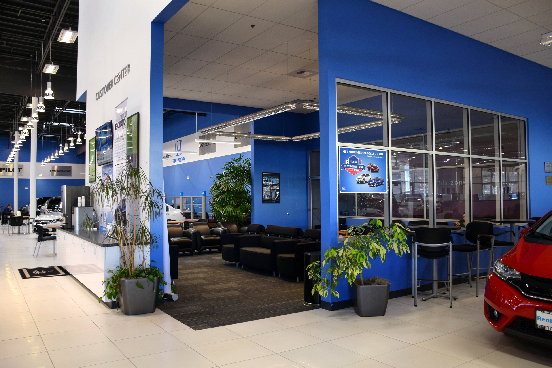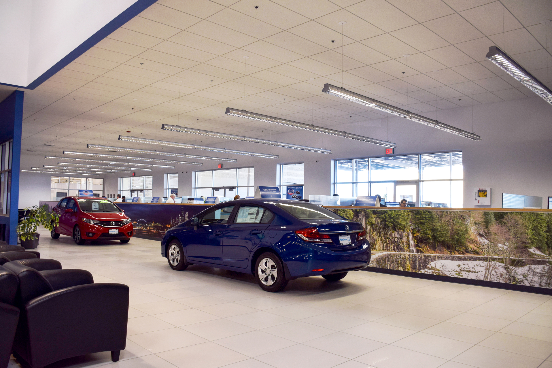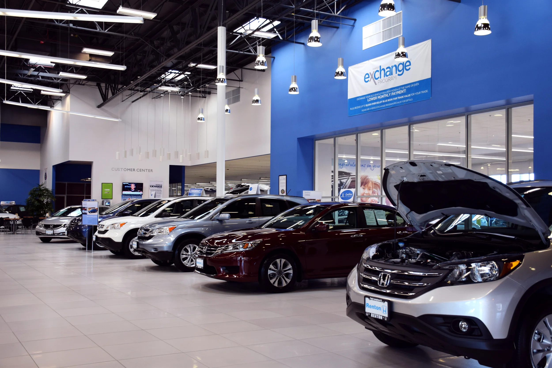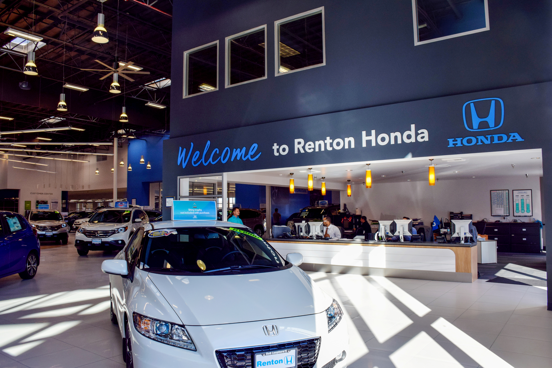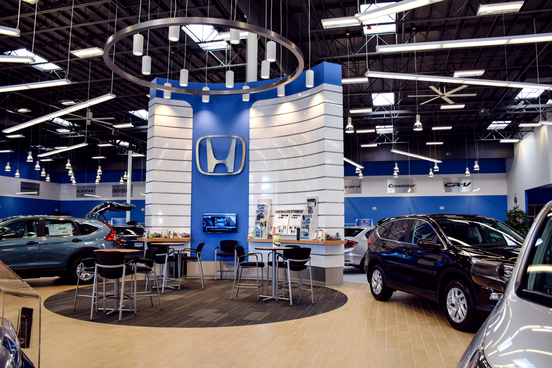RENTON HONDA
RENTON, WA
Size: 157,225 S.F. | Completed: October 2014
AXIS provided architectural and interior design services to a phased renovation of an existing motorcycle sales and service facility for conversion to a sales and service automobile dealership. Work included an interior renovation redefining the existing space and an exterior renovation which included new cladding, glazing and entry element updates. Site circulation was modified to add customer, ADA and bicycle parking all located on a 400,000 S.F. site. AXIS was up for the challenge of taking a big box retail store and turning it into a 50 car indoor showroom and over 50 vehicle service department. This was a unique building that created some challenges in the design of the mechanical, electrical, service and lighting systems. All service equipment, service bay design to include lifts, workbenches, vehicle exhaust, lighting, fresh and waste oil, building and site circulation to provide optimal vehicle maneuvering areas, as well as placement of tool room, technician part counter, etc. was all considered to provide the highest level of efficiency possible. AXIS minimized the environmental impact of the building by using sustainable design which resulted in earning a Green Globes certification.
In addition, our team:
- Installed multiple ceiling fans into the central showroom's exposed structure for passive cooling.
- Boosted energy performance with building automation systems and variable speed drives.
- Upgraded to predominantly LED lighting integrated with daylighting, which takes into account daily and seasonal variations.
- Incorporated pre-existing facades and reuses 50% of the existing major structures other than the shell.
- Combined energy-efficient hot water service systems with both on-demand hot water and very efficient boilers for hot water tanks serving automotive washing and detailing.

